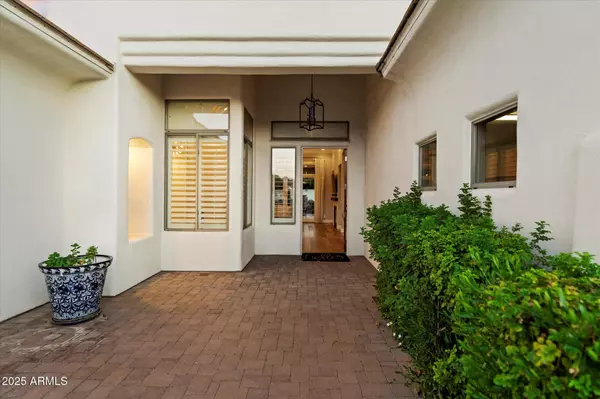For more information regarding the value of a property, please contact us for a free consultation.
6363 E WILSHIRE Drive Scottsdale, AZ 85257
Want to know what your home might be worth? Contact us for a FREE valuation!

Our team is ready to help you sell your home for the highest possible price ASAP
Key Details
Sold Price $1,383,525
Property Type Single Family Home
Sub Type Single Family Residence
Listing Status Sold
Purchase Type For Sale
Square Footage 2,779 sqft
Price per Sqft $497
Subdivision Papago Buttes Amd
MLS Listing ID 6893679
Sold Date 09/05/25
Bedrooms 4
HOA Fees $125/qua
HOA Y/N Yes
Year Built 2000
Annual Tax Amount $5,683
Tax Year 2024
Lot Size 0.255 Acres
Acres 0.26
Property Sub-Type Single Family Residence
Source Arizona Regional Multiple Listing Service (ARMLS)
Property Description
Tucked away in a gated enclave, this elegantly updated 4 bed + office, 2.5 bath home offers seamless indoor/outdoor AZ living. With Camelback Mountain views from your fireplace in the front and a resort style oasis in the back featuring a sparkling pool with water feature, fireplace and fire pit, outdoor kitchen, misters, and a covered patio, this home is perfectly equipped to entertain or relax all year long. Large glass doors lead in to hardwood that flows through an open floor plan with abundant natural light. The chef's kitchen boasts a Wolf Range, Thermador Fridge/Freezer, ice machine, beverage fridges, wine fridge, custom cabinetry and quartz countertops. The secluded primary suite includes his and hers walk in closets, dual vanities and marble tiled shower. Located just minutes from Sky Harbor, Old Town, Papago Park and more - this is idyllic Scottsdale living.
Location
State AZ
County Maricopa
Community Papago Buttes Amd
Direction South on 62nd St to Wilshire Dr. East on Wilshire Dir through the gates. Home is located at the end of Wilshire in the last cul-de-sac to the right.
Rooms
Master Bedroom Split
Den/Bedroom Plus 5
Separate Den/Office Y
Interior
Interior Features High Speed Internet, Double Vanity, Eat-in Kitchen, Breakfast Bar, Kitchen Island, Pantry, Full Bth Master Bdrm
Heating Natural Gas
Cooling Central Air, Ceiling Fan(s)
Flooring Tile, Wood
Fireplaces Type 3+ Fireplace, Exterior Fireplace, Family Room, Gas
Fireplace Yes
Appliance Gas Cooktop
SPA None
Laundry Wshr/Dry HookUp Only
Exterior
Exterior Feature Misting System, Private Street(s), Storage, Built-in Barbecue
Parking Features RV Gate, Garage Door Opener, Attch'd Gar Cabinets
Garage Spaces 2.0
Garage Description 2.0
Fence Block
Pool Fenced
Community Features Gated
Roof Type Tile
Porch Covered Patio(s)
Private Pool Yes
Building
Lot Description Sprinklers In Rear, Sprinklers In Front, Cul-De-Sac, Grass Front, Grass Back
Story 1
Builder Name Unknown
Sewer Public Sewer
Water City Water
Structure Type Misting System,Private Street(s),Storage,Built-in Barbecue
New Construction No
Schools
Elementary Schools Griffith Elementary School
Middle Schools Pat Tillman Middle School
High Schools Camelback High School
School District Phoenix Union High School District
Others
HOA Name Papago Buttes
HOA Fee Include Maintenance Grounds
Senior Community No
Tax ID 129-24-042
Ownership Fee Simple
Acceptable Financing Cash, Conventional, VA Loan
Horse Property N
Disclosures Agency Discl Req
Possession Close Of Escrow, By Agreement
Listing Terms Cash, Conventional, VA Loan
Financing Conventional
Read Less

Copyright 2025 Arizona Regional Multiple Listing Service, Inc. All rights reserved.
Bought with Realty ONE Group
GET MORE INFORMATION




